

Pages in this Folder:

Related Folders:
See also Department Site Map
Support Provided by

Toronto Parks and Trees Foundation
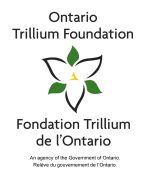
This website has received support from celos.ca through the Trillium foundation.
Publications
Comments?
For the basics, see
- Website & Privacy Policies
- How To Get Involved
- The Role of the Park
Search options:
Department Site Map
Custodians:
Design team (DTAH and City of Toronto) proposals: excerpts and commentary
City project team presentation, Dec.11, 2018
Excerpts:
P. 41: Existing refrigeration system including compressors, condenser, chiller, and associated pumps and heat exchanger are beyond service life and should be replaced. No reuse possible.
Comment: actually some of the equipment is newer. However, the city seems to want a different type of refrigeration this time around, making the newer parts unusable. For some explanation of refrigeration types, see a recent lively phone interview with the head of Ontario CIMCO -- here.
Header piping into ice rinks 10 years old with replacement recommended in 5 years.
Condenser “courtyard” specifically sized for existing equipment - would likely not work for new equipment without alteration.
In addition / new construction strategies, recommendation to consider separating ice rink mechanical enclosure from publicly accessed buildings.
P.48: RINK SIZES: • City standard Hockey Rinks are larger in all dimensions than the existing rink;
Comment: actually the Dufferin Grove hockey rink measures 187 ft x 71 ft. That means it's 2 feet longer and 9 feet narrower than standard city hockey rinks.
• All Pleasure Pads shown are approximately the same size as the current
Comment: they have the same square footage but all 5 proposals shorten and widen (or bend) the pad. Some seem to have a space between the two pads, making it impossible to have Sunday pleasure skating extend over the double rink.
• Overall paved area will be increased to accommodate the new rinks
City project team DRAFT meeting summary, from Dec.11 meeting
Excerpts:
P.4: DTAH: Remove the red “X” labels on slide 26, as the building entrances are accessible (there is no step into or out of the building), however the pathways leading to the entrances may be inaccessible due to steep grades.[Note following the meeting: although an actual step is not present at these doors, gaps more than 13mm exist and therefore the doors technically do not meet accessibility requirements]
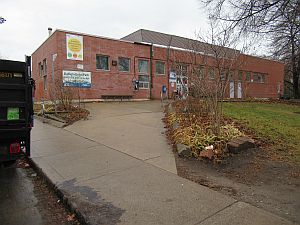
concrete access path gets slippery in winter
Comment: the DTAH presentation assumed a step-up at the door threshold, but there is none. The gap is shown in the picture below. It could certainly use some filler. The grade of the concrete path leading to the front of the building is no barrier to existing wheelchair users, strollers, wheeled walkers, or bikes. However, during winter when there's ice or snow, the grade is treacherous for everyone, including people coming to skate. The AODA-prescribed railing would help. Even better, the entry through north gateway leading to the east side of the rink house is so flat that an almost level wheel-access path could easily be added.
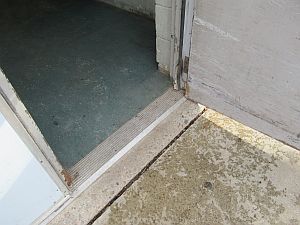
half-inch gap at the threshold: filler or rebuild entryway?
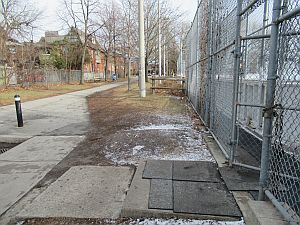
this gate has better access grade (flat from Gladstone)
P.4: City of Toronto standard outdoor rink dimensions have been confirmed as 56.4m x 24.4m (185’ x 80’)]
Our measurements: hockey is 187 x 71
Pleasure is 187 x 50
Bike Polo reps: preferred dimensions for a Bike Polo Rink – 37m-47.25m x 18m-25m (120’-155’ x 60’-80’)]
P.4 DTAH: Note that the pleasure pad in each option is the same size, but a different form.
p.6: DTAH: the size of the pleasure pad is the same in each option, but the dimensions/shape of the pad are different. This is meant to solicit feedback on each type of layout, so the project team can better understand the needs of the space, and try to identify if there is a particular configuration that could benefit multiple users, compared to the current configuration. The size, shape, and location of the pad does not have to change; the potential options will help to identify if the current configuration is the best configuration for the community’s needs.
P.7: DTAH: It may...be useful to have two community spaces that could allow for multiple programming in a separate space, if required, and greater overlap in programming.
p. 7: Participants noted that they would not want to lose the social benefits of the large multi-use spaces that exist (Specifically, the social meetings that occur when a variety of users are in the same space at once).
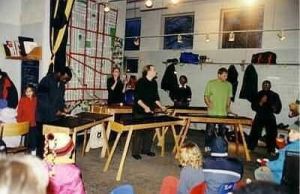
skaters watching musicians in the rink house
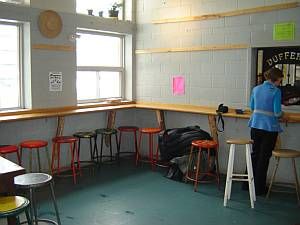
viewing windows already exist
P.8: One participant noted that many rinks have indoor areas where caregivers can watch children skate while sitting inside. Consider creating this type of space at Dufferin Grove. This could be provided within the clubhouse or by creating a separate, small, stand alone structure that provides space for changing into skates, and watching skaters in a climate-controlled space
P.9: Multiple participants support the relocation of the refrigeration space outside of the existing clubhouse.
P.9: While some members prefer a building orientation close to/facing Gladstone, members are concerned this could decrease accessibility for Wheel Trans users and market vendors.
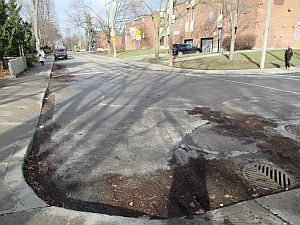
Gladstone is already better for adapted vehicles
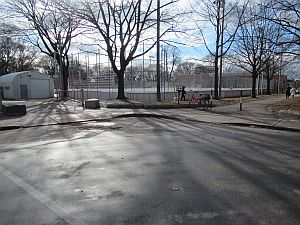
access at Gladstone exists and works better than Dufferin
p.10: DTAH: Consider presenting a “rebuild” option where the location of the clubhouse remains the same. This would ensure the benefits of the current building location (e.g., windbreak) remain, but may allow for improved use of space compared to a renovation option.
P.11: DTAH: there are many ways to improve sustainability. They referenced the Evergreen Brick Works which use heat recovery systems from the ice rink mechanical plant to save energy. A similar heat recovery system can be investigated for this project.
P.12: Another participant noted that they would like to renovate the existing building with no movement or rebuild of any buildings or rinks, both to reduce energy inputs, and to have the least amount of construction impacts on use of the park as possible. They suggested the money for this project should be used elsewhere in the park.
P.12: A participant responded that instead of focusing on a short-term construction timeline, the project should look ahead to the needs of the community in decades to come. They suggested rebuilding a “green” building presents many opportunities for the community and use of the space.
P.14: CRG members circulated examples of green buildings that exist across North America to inspire participants and the project team (the examples circulated are included in appendix B).
Comment: The list of what needs to be done in the whole park was not circulated or added to an appendix.
P.15: DTAH: all the “desired improvements” listed are still open to discussion, and that in order to make that clear, the presentation will be revised for the public meeting to state “Potential” or “Possible” improvements. There is still a need to have conversations around the tradeoffs of each potential feature, which is the purpose of the discussion in this CRG meeting and future meetings (including the public meeting).
Back to main section


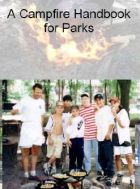
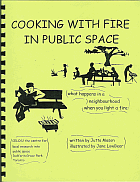

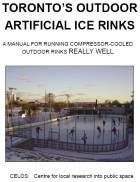
 Printer friendly version
Printer friendly version