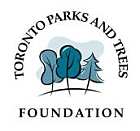
Pages in this Folder:

Related Folders:
See also Department Site Map
This website was developed in 2001 thanks to a grant from the Toronto Parks and Trees Foundation.

Notice: This web site is an information post and a forum for the community that uses the park, and to some degree for the surrounding neighbourhood. The editor of the web site reserves the right to post parts or all of any letters sent to the web site. If you do not want your letter posted, please let us know when you e-mail us, and we won't post it.
Comments?
For the basics, see
- Website & Privacy Policies
- How To Get Involved
- The Role of the Park
Search options:
Department Site Map
Custodians:
Feasibility Study NW Corner. Notes from June 2017
Feasibility Study (June 2015)
(done by the Bortolotto company and Suri&Associates Mississauga)
1.0 PROJECT DESCRIPTION
With the recent removal of the ice resurfacing machine to a separate shed, the City of Toronto has decided to undertake a project to formalize the kitchen facilities in the building to improve health and safety, ensure code compliance and provide a means for the community programs to expand.
A budget of $250,000.00 has been given. The class D construction cost estimate is $518,700.00. This amount includes a design and minor repair contingency of 10% to cover changes as well as some optional items. It is the opinion of the consultants that the full conceptual scope of work discussed at the user group meetings is beyond the current budget.


 Printer friendly version
Printer friendly version