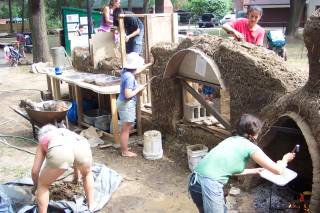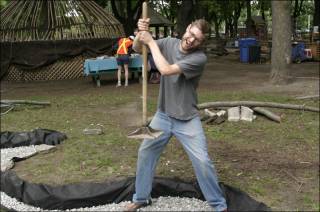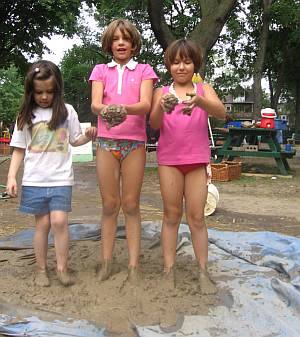Comments?
For the basics, see
- Website & Privacy Policies
- How To Get Involved
- The Role of the Park
Search options:
Department Site Map
Custodians:
 Picture Galleries
Picture Galleries
Cob Picture Galleries
We have three major galleries: two from the construction of the Cob Courtyard wall and food service wall in the summer of 2005; and one from the start of the bio-toilet project during the summer of 2006. The bio-toilet project has since been held up with permit and design processes (as of June 2007 this permit process is still not complete).
Cob Courtyard Picture Galleries | |
Cob Courtyard Construction Summer 2005Toronto Public Health inspectors told us to get proper sinks for food preparation by the wading pool or stop having snacks at the playground food cart. Georgie Donais directed the building of a little courtyard around the sinks, for food service, and to create an outdoor gathering-place. The courtyard walls are built with a sand-clay-straw mix known as "cob" or "monolithic adobe", which is mixed by foot and applied by hand. |
 Neighbourhood volunteers build the cob wall |
Courtyard Construction - Laura BermanLaura Berman is one of the neighbourhood's professional photographers, and she contributed a large set of photos from the 2005 Courtyard construction. |
 Tamping the cob wall foundation |
Courtyard Construction - FriendsAlfred Olloqui and Erella Ganon share some pictures. Read more >> |
 |



 Printer friendly version
Printer friendly version